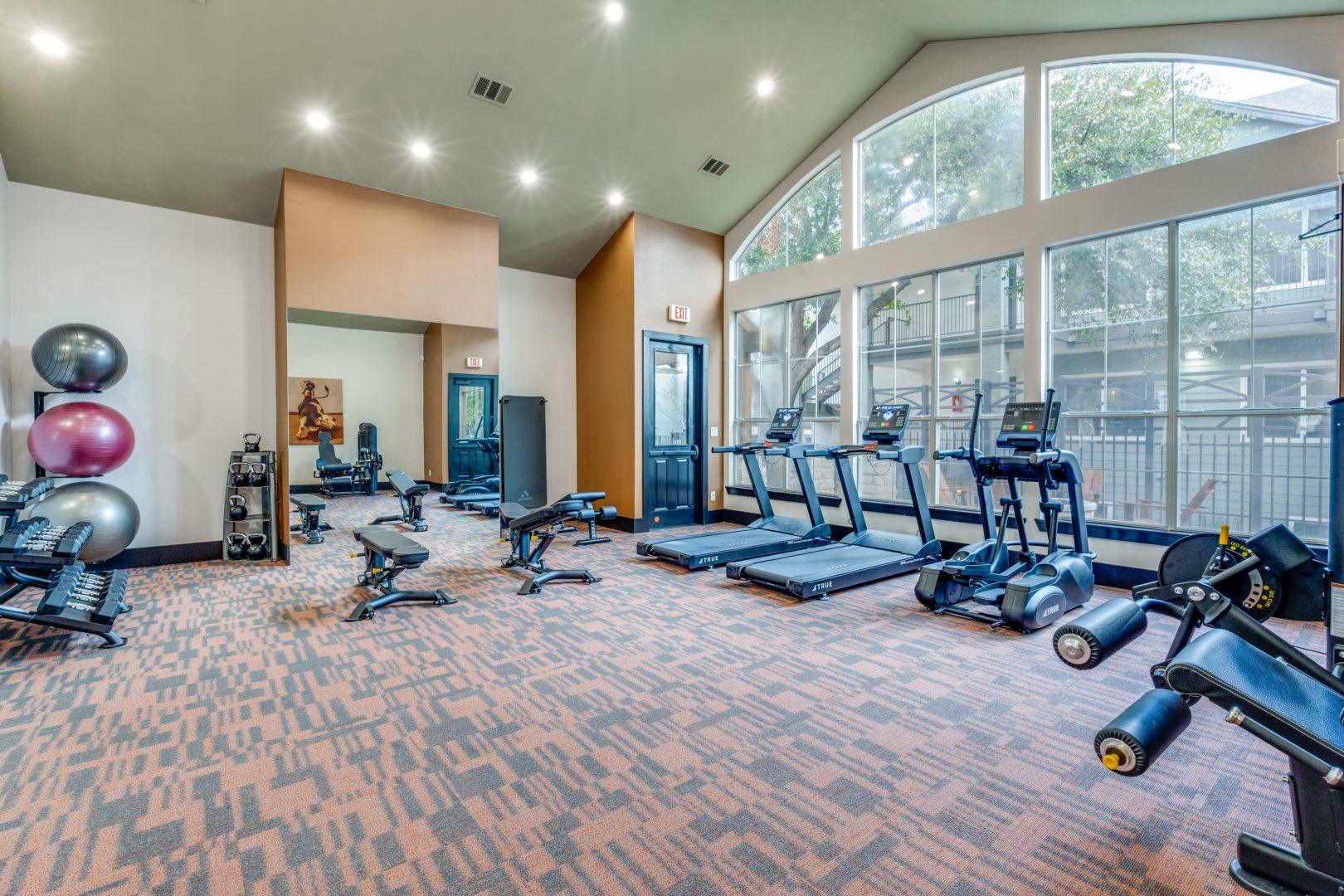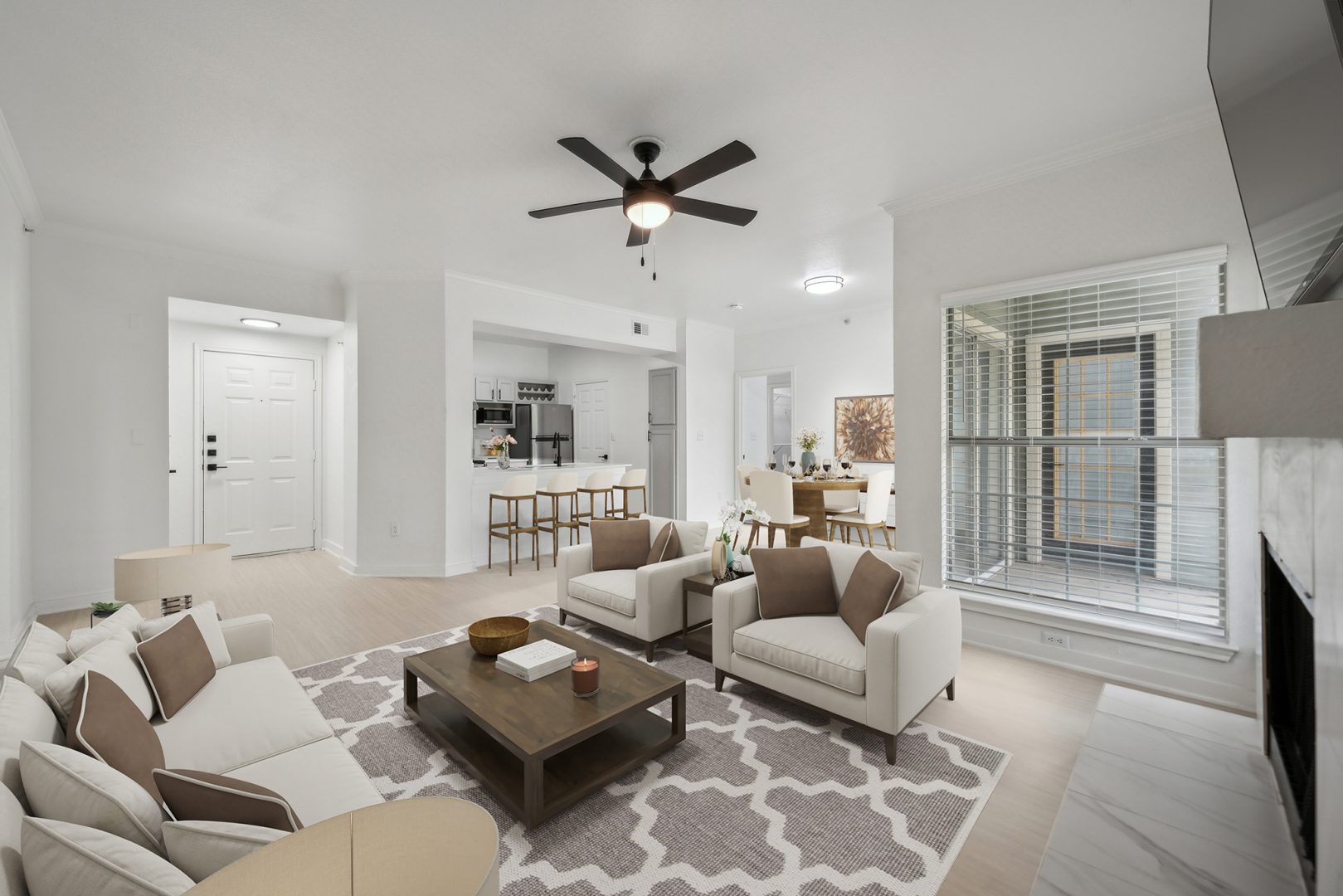Welcome to Stetson, a thoughtfully renovated apartment community nestled in the scenic Oak Hill neighborhood of Southwest Austin. Just minutes from Downtown Austin, Stetson offers the perfect blend of suburban tranquility while being minutes from conveniences like HEB and the Y at Oak Hill. Whether you’re commuting into the city for work, exploring Austin’s vibrant culture, or simply enjoying the natural beauty of the Hill Country, you’ll find yourself right where you want to be.



